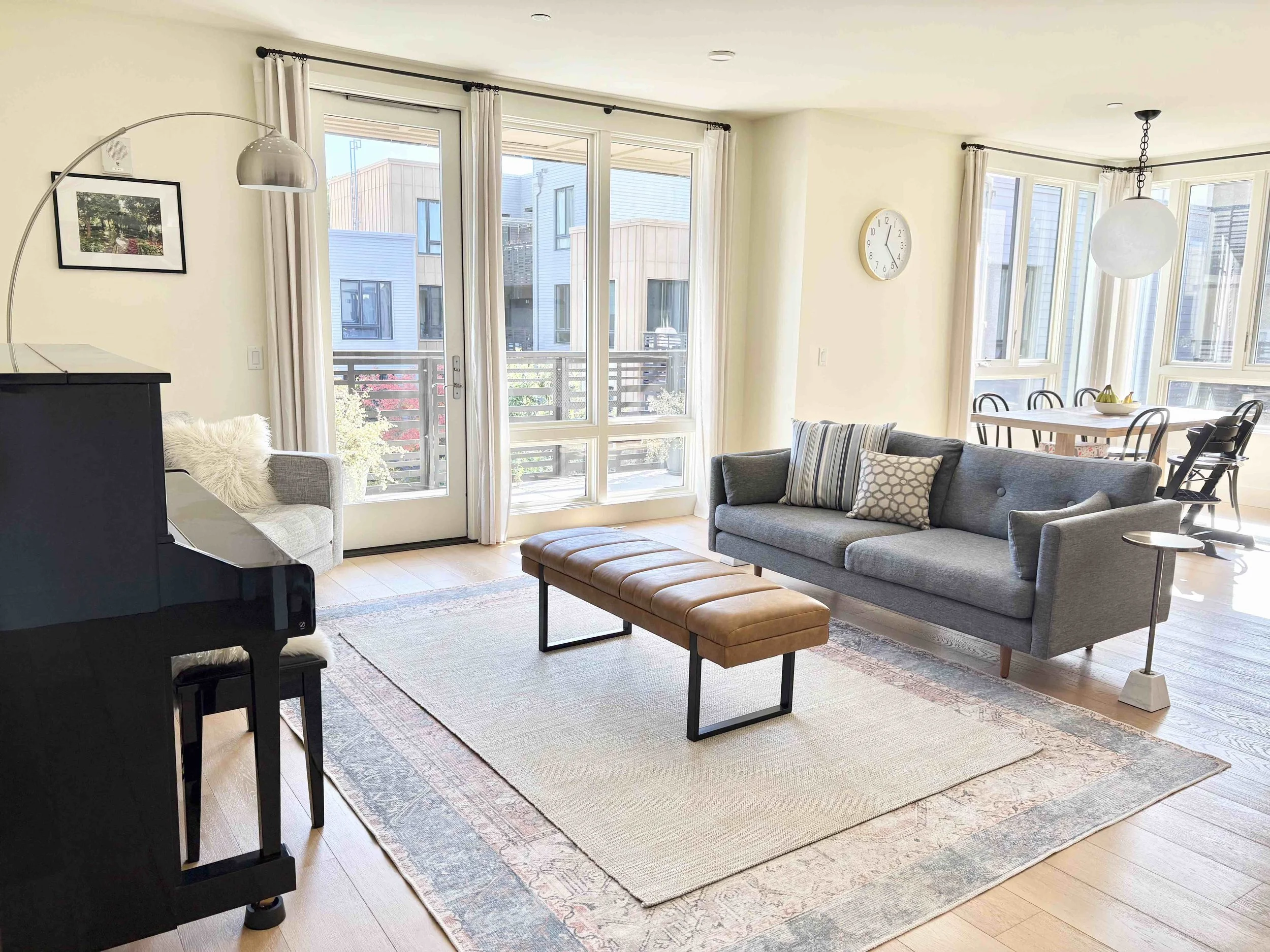Living Room
Executive summary: We spend much of our day in this space, whether it’s working on the couch, playing with the kids, or chatting with guests, so it was important to create a comfortable, inviting spot that is high on (multi)functionality but low on maintenance.
Before moving to this condo, we went four years without a dedicated living room, as we arranged our last apartment like a studio, with our bed and living area sharing the same space. I didn’t mind it at all (because it was my choice in the first place!) but there is also something to be said for keeping lounging and sleeping separate. In this larger condo, we have reverted to the “normal” setup of keeping the beds in the bedrooms and the living room reserved for the waking activities. The space feels quite open, as we increased our square footage by >50% moving from a 1br apartment to this “2.5br” condo, but I only increased our possessions by maybe 10%. As a minimalist, I unsurprisingly gravitate toward keeping everything clean and simple.
Piano: Yamaha | Sheepskin: IKEA | Canvas prints: Minted | Armchair: Article | Arch lamp: Amazon | Framed photo: DIY | Rugs: Lowe’s | Faux leather bench: Wayfair | Sofa: Article | Pillows: Crate & Barrel and Pottery Barn | Drink tables: Target | Curtain rods: Rejuvenation | Curtains and rings: IKEA
I confess that having a single loveseat for our whole family was getting a little tight in our previous home, so I took the opportunity to add an accent chair in a corner that otherwise would’ve sat empty. (Update 11/6/25: I swapped out the smaller accent chair for a larger, more solid armchair to ground the corner – full post here.) The bench can also be utilized as seating, although its main purpose in our living room is to serve as an ottoman, per the husband’s request. He prefers to prop his feet up when he sits, and I’ve denied him that luxury for four years. In our last apartment, I didn’t want to sacrifice any floor space in the shared living/sleeping area, because the kids needed every inch to run/roll around in. But here, since we have so much more square footage, I can allow a single bench/ottoman, I suppose. It also comes in handy as a coffee table-ish surface for the kids’ toys and games when they play here. We haven’t had an actual coffee table since the first apartment my husband and I lived in after college, when we briefly inherited furniture from my parents, and I’m definitely not going to start now. I prefer to keep the space as open and devoid of hard objects for the kids to collide with as possible.
In lieu of a coffee table, I opted for a lightweight bench that can be easily pushed to the side of the room to give the kids maximum floor space to play.
By far the biggest acquisition for this room and the condo was the upright piano from my childhood. I played diligently for 10 years growing up (my teacher said I’d be ready for a music conservatory by the end of high school) but dropped it cold turkey the day I left for college, so the piano has been masquerading as a stately piece of furniture in my parents’ living room for the past 19 years. My parents liked to say that the piano would come live with me whenever I “settled down,” and seeing as we’re doing that now, I decided it was time to give the piano a place in my own home. Since we got rid of our TV years ago and have no plans to reverse course (full post here), I’ve made the piano the focal point of the living room. I have dreams of one day taking it up again and reclaiming lost ground, but for now the piano belongs to my 2yo and 6yo who ask me for “Twinkle Twinkle Little Star,” “London Bridge is Falling Down,” and “Pink Panther.”
We do have a covered balcony accessible from the living room, but I can count on one hand the number of times I’ve stepped out there. I have a vague daydream where we can have a meal outside or something, but the kids would whine and cry in protest if we sprung that on them right now, so that’ll have to wait … like so many other things in my life that can’t be done with small children …
We do not lack for sunshine in here.
I chose a pale beige color for the lightweight curtains, which are meant to provide privacy only (to be specific, they are described as “light filtering,” which falls between “sheer” and “room darkening”). I wanted a softer look for this space, as opposed to high contrast between the walls and curtains. The walls were painted Benjamin Moore Ivory White, which is a creamy/off-white color, so beige is the right complement to the warm tones. I think the colors in this room imbue a subtle touch of coziness, without me needing to pile on a million pillows or other textiles to make it look more comfortable and inviting. My minimalist soul rejoices at the simplicity of it. There’s plenty of space and sunlight to go around in here, and I feel like I achieved my goal of creating a room that has everything we need while being super easy to maintain.



